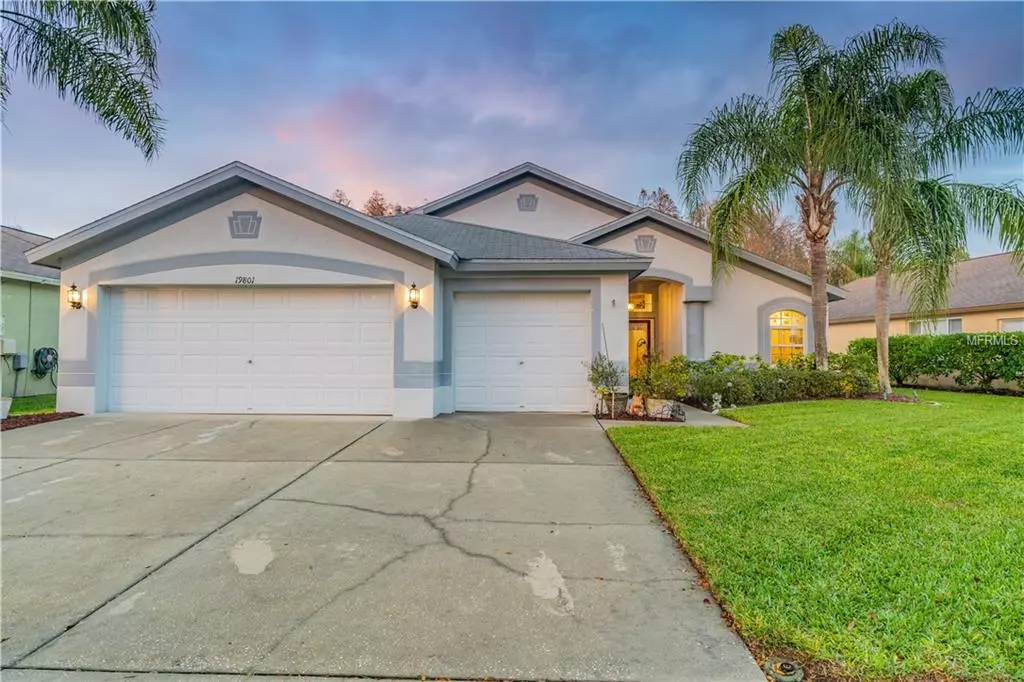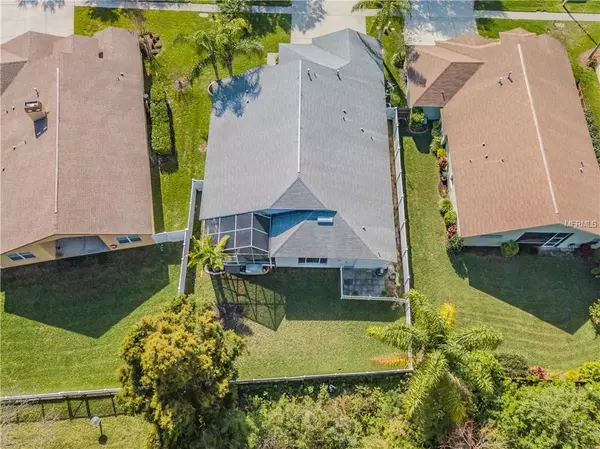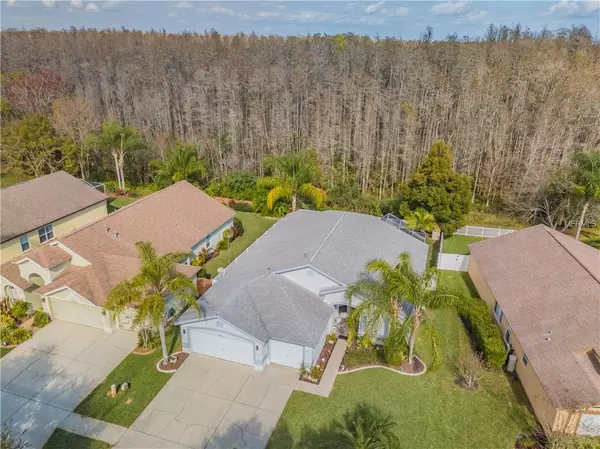$310,000
$315,000
1.6%For more information regarding the value of a property, please contact us for a free consultation.
4 Beds
3 Baths
2,270 SqFt
SOLD DATE : 04/06/2019
Key Details
Sold Price $310,000
Property Type Single Family Home
Sub Type Single Family Residence
Listing Status Sold
Purchase Type For Sale
Square Footage 2,270 sqft
Price per Sqft $136
Subdivision Oakstead Prcl 10
MLS Listing ID W7808448
Sold Date 04/06/19
Bedrooms 4
Full Baths 3
Construction Status Inspections
HOA Fees $4/ann
HOA Y/N Yes
Year Built 2003
Annual Tax Amount $3,811
Lot Size 8,712 Sqft
Acres 0.2
Property Description
Meticulously Maintained 4 bed / 3 bath / 3 car garage home on a CONSERVATION lot with WOODED view located in the GATED Oakstead community. Remodeled Gourmet Kitchen boasts GRANITE Countertops, 6-Burner Gas Range, New Stainless Steel Appliances and a ton a Cabinet space. Interior features 20x20 Tile throughout the entire house, split floor plan, All bathrooms remodeled with GRANITE countertops, updated light fixtures and fans, laundry room with cabinets, GAS water heater, water softener, and plumbed for a generator. Spacious Master Suite includes walk-in closet, Master Bath with Dual Sinks, soaking tub and separate shower. Exterior boasts Covered 19X19 Lanai with new flooring(lifetime warranty), Fully Fenced in Backyard with new PVC fencing, Conservation View NO REAR NEIGHBORS and well manicured lawn and landscaping. NEW AC & Water Heater. Community features include clubhouse with pool, fitness center, baseball diamond, soccer field, nature trail, basketball, tennis, volleyball courts and more. Highly rated schools and centrally located near major roadways for commuting as well as lots of shopping, entertainment and dining options. Don't wait, schedule your showing today!
Location
State FL
County Pasco
Community Oakstead Prcl 10
Zoning MPUD
Interior
Interior Features Ceiling Fans(s), Living Room/Dining Room Combo, Split Bedroom, Walk-In Closet(s)
Heating Central, Electric
Cooling Central Air
Flooring Tile
Fireplace false
Appliance Dishwasher, Microwave, Range
Laundry Inside, Laundry Room
Exterior
Exterior Feature Sidewalk
Garage Spaces 3.0
Community Features Fitness Center, Gated, Park, Playground, Pool
Utilities Available Public
Amenities Available Clubhouse
Roof Type Shingle
Attached Garage true
Garage true
Private Pool No
Building
Foundation Slab
Lot Size Range Up to 10,889 Sq. Ft.
Sewer Public Sewer
Water Public
Structure Type Block,Stucco
New Construction false
Construction Status Inspections
Schools
Elementary Schools Oakstead Elementary-Po
Middle Schools Charles S. Rushe Middle-Po
High Schools Sunlake High School-Po
Others
Pets Allowed Breed Restrictions, Yes
Senior Community No
Ownership Fee Simple
Monthly Total Fees $4
Acceptable Financing Cash, Conventional, FHA, VA Loan
Membership Fee Required Required
Listing Terms Cash, Conventional, FHA, VA Loan
Special Listing Condition None
Read Less Info
Want to know what your home might be worth? Contact us for a FREE valuation!

Our team is ready to help you sell your home for the highest possible price ASAP

© 2024 My Florida Regional MLS DBA Stellar MLS. All Rights Reserved.
Bought with BETTER HOMES AND GARDENS REAL ESTATE ELLIE & ASSOC
"Molly's job is to find and attract mastery-based agents to the office, protect the culture, and make sure everyone is happy! "





