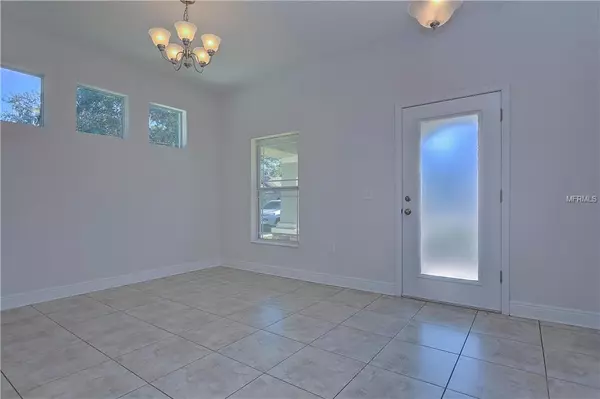$439,900
$439,900
For more information regarding the value of a property, please contact us for a free consultation.
4 Beds
3 Baths
2,542 SqFt
SOLD DATE : 03/15/2019
Key Details
Sold Price $439,900
Property Type Single Family Home
Sub Type Single Family Residence
Listing Status Sold
Purchase Type For Sale
Square Footage 2,542 sqft
Price per Sqft $173
Subdivision Riverside North
MLS Listing ID A4424034
Sold Date 03/15/19
Bedrooms 4
Full Baths 2
Half Baths 1
Construction Status Financing
HOA Y/N No
Year Built 2016
Annual Tax Amount $6,611
Lot Size 7,840 Sqft
Acres 0.18
Property Description
Solar powered and energy efficient home built in 2016 located in booming Riverside Heights, where you can enjoy the very popular Riverside Heights Parks, the stunning 25-acre Julian B. Lane Riverfront Park, innovative Amarture Works and The Hall on Franklin and all exciting developments within The Heights. Experience refined detailing throughout with this superb great room plan offering an open/Chef inspired kitchen w/ large island for entertaining, formal dining, upstairs bonus room loft with natural white ash wood flooring, three-way split plan upstairs for the bedrooms, and a luxurious master suite that also features the natural white ash wood flooring. The bonus room loft is great as a second living room, play room, or sitting room off the master. The oversized master suite features a double-door entry, tray ceiling, large walk-in closet, and a spacious bathroom with a garden bath and separate shower stall. The large backyard is your blank canvas to create whatever outdoor Tampa oasis you can imagine and is completely fenced with white vinyl allowing for privacy, low maintenance, and a clean look.
Location
State FL
County Hillsborough
Community Riverside North
Zoning RS-60
Rooms
Other Rooms Bonus Room, Den/Library/Office, Formal Dining Room Separate
Interior
Interior Features High Ceilings, In Wall Pest System, Open Floorplan, Walk-In Closet(s)
Heating Central, Electric, Natural Gas
Cooling Central Air
Flooring Carpet, Ceramic Tile, Wood
Fireplace false
Appliance Dishwasher, Disposal, Electric Water Heater, Microwave, Range, Refrigerator, Washer
Laundry Inside
Exterior
Exterior Feature Balcony, Fence, Hurricane Shutters, Rain Gutters, Sliding Doors
Garage Covered, Driveway, Garage Door Opener
Garage Spaces 2.0
Utilities Available Cable Available, Electricity Connected, Natural Gas Connected, Phone Available, Public, Sewer Connected, Solar
Waterfront false
Roof Type Shingle
Parking Type Covered, Driveway, Garage Door Opener
Attached Garage true
Garage true
Private Pool No
Building
Lot Description Near Public Transit, Street Brick
Entry Level Two
Foundation Slab
Lot Size Range Up to 10,889 Sq. Ft.
Sewer Public Sewer
Water Public
Architectural Style Contemporary
Structure Type Block
New Construction false
Construction Status Financing
Schools
Elementary Schools Graham-Hb
Middle Schools Madison-Hb
Others
Pets Allowed Yes
Senior Community No
Ownership Fee Simple
Acceptable Financing Cash, Conventional
Listing Terms Cash, Conventional
Num of Pet 10+
Special Listing Condition None
Read Less Info
Want to know what your home might be worth? Contact us for a FREE valuation!

Our team is ready to help you sell your home for the highest possible price ASAP

© 2024 My Florida Regional MLS DBA Stellar MLS. All Rights Reserved.
Bought with REALTY EXECUTIVES SUNCOAST

"Molly's job is to find and attract mastery-based agents to the office, protect the culture, and make sure everyone is happy! "





