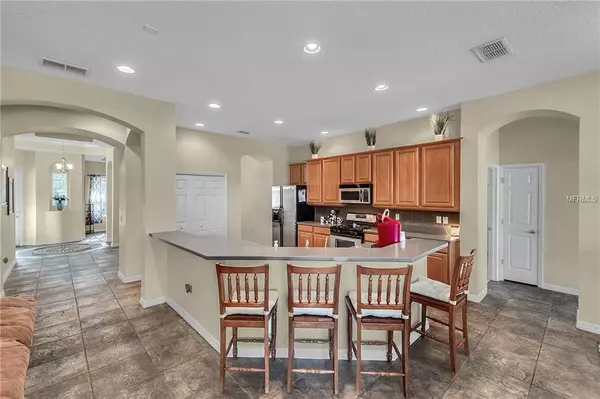$385,000
$385,000
For more information regarding the value of a property, please contact us for a free consultation.
4 Beds
3 Baths
2,445 SqFt
SOLD DATE : 02/19/2019
Key Details
Sold Price $385,000
Property Type Single Family Home
Sub Type Single Family Residence
Listing Status Sold
Purchase Type For Sale
Square Footage 2,445 sqft
Price per Sqft $157
Subdivision Summerport Phase 1
MLS Listing ID O5756998
Sold Date 02/19/19
Bedrooms 4
Full Baths 3
Construction Status Appraisal,Financing
HOA Fees $75/qua
HOA Y/N Yes
Year Built 2004
Annual Tax Amount $4,837
Lot Size 0.280 Acres
Acres 0.28
Property Description
Don't Delay! This delightful single story pool home in the well-liked neighborhood of Summerport is ready for you and won't last long. This popular floor plan features 4 bedrooms, 3 bath and is a three-way split, providing excellent privacy for an older teen or guests. Overlooking a robust conservation area, enjoy views of the best that Florida has to offer from your screened lanai and pool deck. Lovingly cared for and well appointed, this home features a formal dining room, coffered ceilings, a large kitchen with breakfast bard overlooking your family room and brand new carpet in all the bedrooms.
The attractive and friendly Summerport neighborhood is part of Horizon West and has multiple parks, plenty of exercise/bike trails, docks, clubhouse, fitness room, community pool, basketball and tennis courts and is zoned for the top-rates schools of Keene's Crossing Elem, Bridgewater Middle and Windermere H.S.
Location
State FL
County Orange
Community Summerport Phase 1
Zoning P-D
Rooms
Other Rooms Formal Dining Room Separate, Formal Living Room Separate
Interior
Interior Features Ceiling Fans(s), Crown Molding, High Ceilings, Kitchen/Family Room Combo, Solid Surface Counters, Tray Ceiling(s)
Heating Central
Cooling Central Air
Flooring Carpet, Tile
Fireplace false
Appliance Dishwasher, Dryer, Refrigerator, Washer
Exterior
Exterior Feature Irrigation System, Sidewalk, Sliding Doors
Garage Spaces 2.0
Pool In Ground, Screen Enclosure
Community Features Fitness Center, Irrigation-Reclaimed Water, Park, Playground, Pool, Sidewalks, Tennis Courts
Utilities Available Cable Available, Electricity Connected, Public, Sewer Connected, Sprinkler Meter, Sprinkler Recycled, Underground Utilities
Amenities Available Basketball Court, Clubhouse, Dock, Fitness Center, Park, Playground, Pool, Recreation Facilities, Tennis Court(s)
View Y/N 1
View Park/Greenbelt
Roof Type Shingle
Porch Covered, Front Porch, Rear Porch, Screened
Attached Garage true
Garage true
Private Pool Yes
Building
Lot Description Conservation Area
Story 1
Entry Level One
Foundation Slab
Lot Size Range Up to 10,889 Sq. Ft.
Sewer Public Sewer
Water Public
Architectural Style Florida
Structure Type Stucco
New Construction false
Construction Status Appraisal,Financing
Schools
Elementary Schools Keene Crossing Elementary
Middle Schools Bridgewater Middle
High Schools Windermere High School
Others
Pets Allowed Yes
HOA Fee Include Pool,Maintenance Grounds,Management,Recreational Facilities
Senior Community No
Ownership Fee Simple
Acceptable Financing Cash, Conventional, FHA, VA Loan
Membership Fee Required Required
Listing Terms Cash, Conventional, FHA, VA Loan
Special Listing Condition None
Read Less Info
Want to know what your home might be worth? Contact us for a FREE valuation!

Our team is ready to help you sell your home for the highest possible price ASAP

© 2025 My Florida Regional MLS DBA Stellar MLS. All Rights Reserved.
Bought with LA ROSA REALTY, LLC
"Molly's job is to find and attract mastery-based agents to the office, protect the culture, and make sure everyone is happy! "





