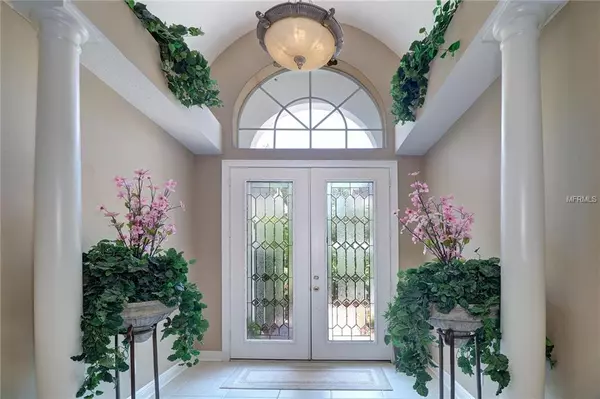$650,000
$659,000
1.4%For more information regarding the value of a property, please contact us for a free consultation.
4 Beds
6 Baths
3,723 SqFt
SOLD DATE : 01/31/2019
Key Details
Sold Price $650,000
Property Type Single Family Home
Sub Type Single Family Residence
Listing Status Sold
Purchase Type For Sale
Square Footage 3,723 sqft
Price per Sqft $174
Subdivision Cheval West Village 13
MLS Listing ID U8020249
Sold Date 01/31/19
Bedrooms 4
Full Baths 4
Half Baths 2
HOA Fees $10/ann
HOA Y/N Yes
Year Built 2002
Annual Tax Amount $10,474
Lot Size 0.280 Acres
Acres 0.28
Property Description
Nestled in the beautiful gated golf course community of “CHEVAL” w/lush tropical landscaping & surrounded by several inconspicuous major roadways for easy access to all of Tampa Bay locations you will find this expansive private custom built one-story family pool home on pond featuring dramatic column archway door entry hall, half bath, formal living & dining rooms, combination family rm, eating area & kitchen; 4 full bedrooms & 4 full baths with 2 half baths (master bedroom en-suite and 2nd bedroom en-suite); second floor bonus room or 5th bedroom w/bamboo wood floor, half bath and walk-in closet; 3-way split bedroom plan; bamboo wood flrs in all bedrooms; ceramic tile in living areas, NO CARPET; large open kitchen w/dramatic ceilings, 2 large walk-in pantries, wine cooler, trash compactor, 2 full size deep dbl sinks, recessed lighting, breakfast bar, 6 foot island, newer stainless steel appliances w/4 door refrigerator, reverse osmosis, water softener, surround sound in family rm ,kitchen & lanai; large 12x8 inside utility rm w/built in ironing board, soaking tub & full size washer/dryer; fam rm gas fireplace & built in bookcases w/recessed lighting; covered lanai w/wood ceiling, screened in-ground Pebble-Tec pool & spa (gas or electric heated); outside kitchen incl. sink, refrigerator & DCS built in gas Grill, 4 zone HVAC system in 2015; 3 car garage, Excellent Schools CHEVAL is a manned gated (24/7) golf/tennis & equestrian community
Location
State FL
County Hillsborough
Community Cheval West Village 13
Zoning PD
Rooms
Other Rooms Bonus Room, Inside Utility
Interior
Interior Features Cathedral Ceiling(s), Ceiling Fans(s), Crown Molding, Eat-in Kitchen, Kitchen/Family Room Combo, Living Room/Dining Room Combo, Open Floorplan, Solid Wood Cabinets, Split Bedroom, Stone Counters, Walk-In Closet(s), Window Treatments
Heating Central, Electric, Heat Pump, Zoned
Cooling Central Air, Zoned
Flooring Bamboo, Ceramic Tile
Fireplaces Type Gas, Family Room
Furnishings Unfurnished
Fireplace true
Appliance Convection Oven, Dishwasher, Disposal, Dryer, Electric Water Heater, Kitchen Reverse Osmosis System, Microwave, Range, Refrigerator, Trash Compactor, Washer, Water Filtration System, Water Softener, Wine Refrigerator
Laundry Inside, Laundry Room
Exterior
Exterior Feature Irrigation System, Lighting, Outdoor Kitchen, Rain Gutters, Sidewalk
Parking Features Driveway, Garage Door Opener, Guest
Garage Spaces 3.0
Pool Gunite, Heated, In Ground, Outside Bath Access, Pool Alarm, Pool Sweep, Screen Enclosure, Self Cleaning, Tile
Community Features Fitness Center, Gated, Golf, Sidewalks, Tennis Courts
Utilities Available Cable Connected, Fire Hydrant, Sewer Connected, Street Lights
Waterfront Description Pond
View Y/N 1
View Park/Greenbelt, Pool, Trees/Woods, Water
Roof Type Shingle
Porch Covered, Enclosed, Screened
Attached Garage true
Garage true
Private Pool Yes
Building
Lot Description Greenbelt, Near Golf Course, Sidewalk, Private
Entry Level One
Foundation Slab
Lot Size Range 1/4 Acre to 21779 Sq. Ft.
Sewer Public Sewer
Water Public
Architectural Style Traditional
Structure Type Block,Stucco
New Construction false
Schools
Elementary Schools Mckitrick-Hb
Middle Schools Martinez-Hb
High Schools Steinbrenner High School
Others
Pets Allowed Yes
HOA Fee Include Security
Senior Community No
Ownership Fee Simple
Monthly Total Fees $10
Acceptable Financing Cash, Conventional, VA Loan
Membership Fee Required Required
Listing Terms Cash, Conventional, VA Loan
Special Listing Condition None
Read Less Info
Want to know what your home might be worth? Contact us for a FREE valuation!

Our team is ready to help you sell your home for the highest possible price ASAP

© 2025 My Florida Regional MLS DBA Stellar MLS. All Rights Reserved.
Bought with BHHS FLORIDA PROPERTIES GROUP
"Molly's job is to find and attract mastery-based agents to the office, protect the culture, and make sure everyone is happy! "





