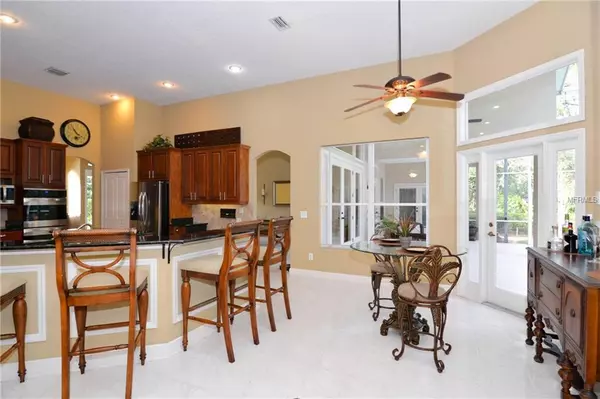$525,000
$529,900
0.9%For more information regarding the value of a property, please contact us for a free consultation.
4 Beds
4 Baths
3,314 SqFt
SOLD DATE : 11/13/2019
Key Details
Sold Price $525,000
Property Type Single Family Home
Sub Type Single Family Residence
Listing Status Sold
Purchase Type For Sale
Square Footage 3,314 sqft
Price per Sqft $158
Subdivision Springs Landing The Estates At
MLS Listing ID O5548456
Sold Date 11/13/19
Bedrooms 4
Full Baths 3
Half Baths 1
Construction Status Financing,Inspections
HOA Fees $33
HOA Y/N Yes
Originating Board Stellar MLS
Year Built 1991
Annual Tax Amount $6,443
Lot Size 0.920 Acres
Acres 0.92
Lot Dimensions 82x44x233x39x237x248
Property Description
New Roof, Fresh Paint, updated Kitchen and Master Bath, also updated Lanai area and Landscaping!!! Bring your suitcase then invite friends and family for this Move-In-Ready home. This 4/3.5 split plan estate home offers a fabulous floor plan for entertaining and ease of living. The high ceilings, skylights, large windows and glass doors bring the feel of the outside in and lots of natural lighting. The kitchen boasts stainless with double ovens, granite counters, built in desk, an island and a large bar for extra seating. It overlooks a breakfast area, a family room with fireplace and doors to the screened pool/spa! Nearby is a half bath and a hall leading to two bedrooms with walk in closets and a full bath. A large dining room flows from the kitchen as does a living room to an updated lanai area. The large master retreat boasts a sitting area looking out to the pool and surrounded by lush landscape providing privacy. Master bath has 2 walk in closets, double vanities, oversize walk in shower! Near the front door is an ideal guest bedroom or home office. Indoor laundry room with extra storage opens to an oversized side entry 3 car garage with added parking pad so there is plenty of room for cars and storage. Seller offering Lease Purchase option also!
Location
State FL
County Seminole
Community Springs Landing The Estates At
Zoning A-1
Rooms
Other Rooms Breakfast Room Separate, Den/Library/Office, Family Room, Formal Dining Room Separate, Formal Living Room Separate, Foyer, Inside Utility
Interior
Interior Features Built-in Features, Cathedral Ceiling(s), Eat-in Kitchen, Intercom, Kitchen/Family Room Combo, Master Bedroom Main Floor, Solid Surface Counters, Solid Wood Cabinets, Split Bedroom, Vaulted Ceiling(s), Walk-In Closet(s), Window Treatments
Heating Central
Cooling Central Air
Flooring Carpet, Ceramic Tile, Wood
Fireplaces Type Family Room, Wood Burning
Fireplace true
Appliance Built-In Oven, Convection Oven, Cooktop, Dishwasher, Disposal, Electric Water Heater, Microwave, Range Hood, Refrigerator
Exterior
Exterior Feature French Doors, Irrigation System, Lighting
Garage Garage Door Opener, On Street, Oversized, Parking Pad
Garage Spaces 3.0
Fence Fenced
Pool Gunite, Pool Sweep, Screen Enclosure
Community Features Deed Restrictions, Park
Utilities Available BB/HS Internet Available, Cable Available, Electricity Connected, Private, Street Lights
Amenities Available Park
Waterfront false
Roof Type Shingle
Parking Type Garage Door Opener, On Street, Oversized, Parking Pad
Attached Garage false
Garage true
Private Pool Yes
Building
Lot Description Cul-De-Sac, City Limits, Sidewalk, Street Dead-End
Entry Level One
Foundation Slab
Lot Size Range 1/2 to less than 1
Sewer Septic Tank
Water Public
Architectural Style Florida
Structure Type Stucco, Wood Frame
New Construction false
Construction Status Financing,Inspections
Schools
Elementary Schools Woodlands Elementary
Middle Schools Rock Lake Middle
High Schools Lyman High
Others
Pets Allowed Yes
Senior Community No
Ownership Fee Simple
Monthly Total Fees $67
Acceptable Financing Cash, Conventional, Lease Option, Lease Purchase
Membership Fee Required Required
Listing Terms Cash, Conventional, Lease Option, Lease Purchase
Special Listing Condition None
Read Less Info
Want to know what your home might be worth? Contact us for a FREE valuation!

Our team is ready to help you sell your home for the highest possible price ASAP

© 2024 My Florida Regional MLS DBA Stellar MLS. All Rights Reserved.
Bought with KELLER WILLIAMS WINTER PARK

"Molly's job is to find and attract mastery-based agents to the office, protect the culture, and make sure everyone is happy! "





