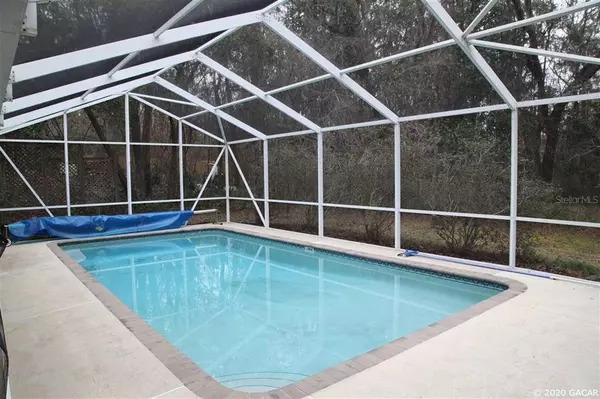$329,900
$329,900
For more information regarding the value of a property, please contact us for a free consultation.
4 Beds
3 Baths
2,183 SqFt
SOLD DATE : 03/23/2020
Key Details
Sold Price $329,900
Property Type Single Family Home
Sub Type Single Family Residence
Listing Status Sold
Purchase Type For Sale
Square Footage 2,183 sqft
Price per Sqft $151
Subdivision Blues Creek
MLS Listing ID GC431763
Sold Date 03/23/20
Bedrooms 4
Full Baths 2
Half Baths 1
HOA Fees $30/qua
HOA Y/N Yes
Year Built 1993
Annual Tax Amount $3,536
Lot Size 0.710 Acres
Acres 0.71
Property Description
Don''t miss this amazing pool home on over a half acre wooded cul-de-sac lot in the fantastic neighborhood of Blues Creek. You will know you are home from the first moment you see it''s beautiful curb appeal and private wooded lot, to the moment you step inside and see the amazing light filled floor plan. Some of the features you will love is the large living room with plantation shutters through out, custom bookcase, and high ceilings. Separate Family room with fireplace, crown molding, and built-ins which is open to the update kitchen with beautiful countertops, stainless steel appliances, step-up ceiling, and convenient pass-thru window to patio. Large formal dining room with chair rail molding. Split bedroom plan with HUGE master bedroom and luxury bath, large light filled guest bedroom, and half bath on one side and 2 guest bedrooms and pool bath on the other side. Amazing back patio area ready to entertain with 3 sets of sliding doors, skylights, hot tub, and beautiful screen pool with newer heater and pump. Did I mention the newer architectural roof, 2 high efficiency AC systems, and newer water heater. Ready to move right in!
Location
State FL
County Alachua
Community Blues Creek
Rooms
Other Rooms Family Room, Formal Dining Room Separate
Interior
Interior Features Ceiling Fans(s), Crown Molding, Eat-in Kitchen, High Ceilings, Master Bedroom Main Floor, Other, Skylight(s), Split Bedroom
Heating Central, Natural Gas
Cooling Central Air
Flooring Carpet, Laminate, Tile
Fireplaces Type Gas
Appliance Dishwasher, Disposal, Dryer, Gas Water Heater, Microwave, Oven, Refrigerator, Washer
Laundry Laundry Room, Other
Exterior
Exterior Feature Rain Gutters
Garage Garage Door Opener, Garage Faces Rear, Garage Faces Side
Garage Spaces 2.0
Pool Child Safety Fence, In Ground, Screen Enclosure, Solar Heat
Community Features Pool, Sidewalks, Tennis Courts
Utilities Available BB/HS Internet Available, Cable Available, Natural Gas Available, Street Lights, Underground Utilities, Water - Multiple Meters
Amenities Available Clubhouse, Pool, Tennis Court(s)
Roof Type Shingle
Parking Type Garage Door Opener, Garage Faces Rear, Garage Faces Side
Garage true
Private Pool Yes
Building
Lot Description Other
Lot Size Range 1/2 to less than 1
Sewer Private Sewer
Architectural Style Contemporary
Structure Type Frame,Stucco
Schools
Elementary Schools William S. Talbot Elem School-Al
Middle Schools Fort Clarke Middle School-Al
High Schools Gainesville High School-Al
Others
HOA Fee Include Other
Acceptable Financing Cash, Conventional, VA Loan
Membership Fee Required Required
Listing Terms Cash, Conventional, VA Loan
Read Less Info
Want to know what your home might be worth? Contact us for a FREE valuation!

Our team is ready to help you sell your home for the highest possible price ASAP

© 2024 My Florida Regional MLS DBA Stellar MLS. All Rights Reserved.
Bought with RE/MAX Professionals

"Molly's job is to find and attract mastery-based agents to the office, protect the culture, and make sure everyone is happy! "





