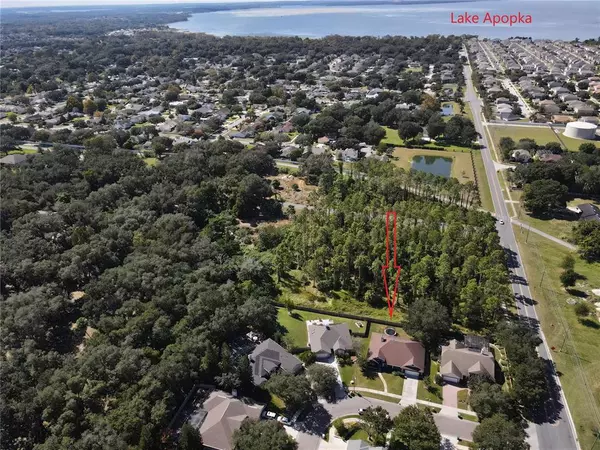$500,000
$469,000
6.6%For more information regarding the value of a property, please contact us for a free consultation.
4 Beds
3 Baths
2,239 SqFt
SOLD DATE : 12/02/2021
Key Details
Sold Price $500,000
Property Type Single Family Home
Sub Type Single Family Residence
Listing Status Sold
Purchase Type For Sale
Square Footage 2,239 sqft
Price per Sqft $223
Subdivision Tuscany
MLS Listing ID O5978741
Sold Date 12/02/21
Bedrooms 4
Full Baths 2
Half Baths 1
Construction Status Financing
HOA Fees $25/ann
HOA Y/N Yes
Year Built 1992
Annual Tax Amount $2,116
Lot Size 10,018 Sqft
Acres 0.23
Property Description
The METICULOUS LANDSCAPING and curb appeal will sweep you off your feet even before you enter this beautiful BRICK FRONT 4-Bedroom 2.5 Bathroom home! Your insurance company will love the BRAND-NEW Hot Water Heater and Newer Roof. The front room features gorgeous oversized and designer transom windows which brings in lots of natural lighting. You will be impressed with TEN FOOT CEILINGS and CUSTOM-MADE DOUBLE CROWN MOLDING THROUGHOUT THE HOME. This well laid out TRI-SPLIT FLOORPLAN includes CARPETING, ENGINEERED HARDWOOD, SLATE & TRAVERTINE FLOORING. The kitchen is stunning with 42” SOLID-WOOD, SOFT-CLOSE CABINETS topped by lighted glass-door cabinets to the ceiling; state-of-the-art 4-door fridge/freezer, white FARMHOUSE SINK, QUARTZ countertops, and a beautiful LIMESTONE BACKSPLASH. The dining room features a chair rail and wainscoting. The master bedroom boasts a CATHEDRAL CEILING; while the master bathroom is beautifully designed with STONE WALLS, GRANITE COUNTERTOPS, a garden tub, separate WALK-IN SHOWER, and a LARGE WALK-IN CLOSET. Bedroom 4 has beautiful built-ins, and the family room fireplace gives you a warm farmhouse feel. Other features include an OVERSIZED 2-car garage; LARGE LAUNDRY ROOM; LOW HOA; and a yard large enough to add a pool, and more. If you want to be close to the West Orange Trail, Newton Park, Chapin Station, and just minutes from Winter Garden’s Downtown Historic District then this is the home for you!
Location
State FL
County Orange
Community Tuscany
Zoning R-1
Rooms
Other Rooms Family Room, Formal Dining Room Separate
Interior
Interior Features Built-in Features, Cathedral Ceiling(s), Ceiling Fans(s), Crown Molding, Eat-in Kitchen, High Ceilings, Master Bedroom Main Floor, Solid Wood Cabinets, Split Bedroom, Stone Counters, Thermostat, Walk-In Closet(s), Window Treatments
Heating Central, Electric
Cooling Central Air
Flooring Carpet, Hardwood, Slate, Travertine
Fireplaces Type Family Room
Furnishings Unfurnished
Fireplace true
Appliance Dishwasher, Disposal, Dryer, Electric Water Heater, Microwave, Range, Refrigerator, Washer
Laundry Inside, Laundry Room
Exterior
Exterior Feature French Doors, Sidewalk
Garage Curb Parking, Driveway, Garage Door Opener, Ground Level, Off Street, On Street
Garage Spaces 2.0
Community Features Sidewalks
Utilities Available BB/HS Internet Available, Cable Available, Cable Connected, Electricity Available, Electricity Connected, Phone Available, Sewer Available, Sewer Connected, Street Lights, Water Available, Water Connected
Waterfront false
Roof Type Shingle
Parking Type Curb Parking, Driveway, Garage Door Opener, Ground Level, Off Street, On Street
Attached Garage true
Garage true
Private Pool No
Building
Lot Description Cleared, City Limits, Level, Sidewalk, Paved
Story 1
Entry Level One
Foundation Slab
Lot Size Range 0 to less than 1/4
Sewer Public Sewer
Water Public
Architectural Style Traditional
Structure Type Block,Brick,Stucco
New Construction false
Construction Status Financing
Schools
Elementary Schools Maxey Elem
Middle Schools Ocoee Middle
High Schools Ocoee High
Others
Pets Allowed Breed Restrictions
Senior Community No
Ownership Fee Simple
Monthly Total Fees $25
Acceptable Financing Cash, Conventional, FHA, VA Loan
Membership Fee Required Required
Listing Terms Cash, Conventional, FHA, VA Loan
Special Listing Condition None
Read Less Info
Want to know what your home might be worth? Contact us for a FREE valuation!

Our team is ready to help you sell your home for the highest possible price ASAP

© 2024 My Florida Regional MLS DBA Stellar MLS. All Rights Reserved.
Bought with KELLER WILLIAMS CLASSIC

"Molly's job is to find and attract mastery-based agents to the office, protect the culture, and make sure everyone is happy! "





