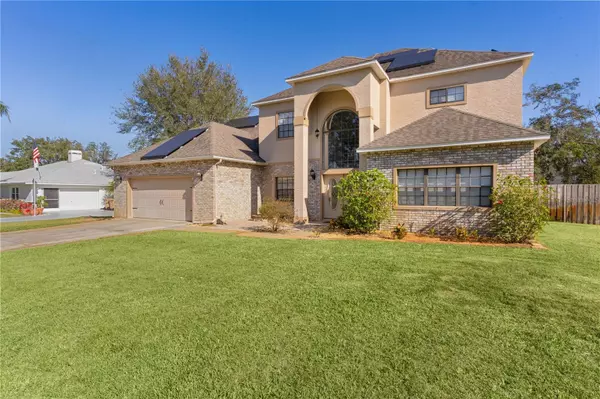4 Beds
3 Baths
3,154 SqFt
4 Beds
3 Baths
3,154 SqFt
Key Details
Property Type Single Family Home
Sub Type Single Family Residence
Listing Status Active
Purchase Type For Sale
Square Footage 3,154 sqft
Price per Sqft $174
Subdivision Riverside Sub
MLS Listing ID O6269871
Bedrooms 4
Full Baths 3
HOA Fees $200/ann
HOA Y/N Yes
Originating Board Stellar MLS
Year Built 1996
Annual Tax Amount $760
Lot Size 0.370 Acres
Acres 0.37
Property Description
A captivating treasure located in Leesburg Florida, this stunning, fully remodeled 4-bedroom, 3-bathroom oasis offers Chain of Lakes access, a boat slip and recreational storage options.
Surrounded by a lush landscape complete with full irrigation, privacy-fenced backyard and energy efficient Solar panels, this meticulously maintained two-story residence offers impeccable curb appeal and strikes a perfect balance that compliments the quaintness of the neighborhood while also providing modern luxury.
Step through elegant stained glass double doors into a spacious foyer adorned with a new wrought iron baluster and a dazzling chandelier.
The interior further unveils an open floor plan that invites you into a fabulous kitchen that offers the increased functionality of a convenient center island, a versatile convection oven and stainless steel appliances, including a state-of-the-art smart refrigerator.
The kitchen is enhanced by a walk-in pantry, ample cabinetry, and generous countertop space with Corian countertops and updated glass backsplash.
A sizable bar overlooking a cozy family room with cathedral ceilings and a charming wood-burning fireplace, further elevates the space, adding to the home's mix of style, comfort and functionality.
The primary bedroom, located on the first level, offers serene views of the pool that transform the master bathroom into a private oasis complete with a fully updated smart jetted tub, glass-enclosed, granite-surrounded shower, marble flooring, and a spacious walk-in closet. In addition, the first level provides an additional room that can be used as an office, study or 5th bedroom.
Three more generously sized bedrooms are located on the second level along with a newly remodeled bathroom. Also featured upstairs is a chic loft that provides additional living space and looks out over the picture-perfect living room and outside to the pool below.
Classic French doors open onto an expansive lanai and screened-in pool area. This attractive space features a saltwater pool equipped with a variable speed smart pump and is perfect for entertaining or simply enjoying leisurely afternoons.
Conveniently located near prime shopping, parks, recreation, Leesburg's Lake Square Mall and historic downtown Mt. Dora, this custom luxury home offers unparalleled comfort, sophistication, and convenience. Located about an hour to Orlando for Disney World, Seaworld, Universal and the parks, an hour from Ocala for World Equestrian, the Villages are a 30 min drive and the Beaches are about 1 hour and 30 minutes.
This exceptional property is sure to impress and won't last long. Schedule your appointment today for the opportunity to step over the threshold of your Dream home!
Whole-house Remodel(2020) that includes:
Energy- efficient solar panels,
State of the art smart refrigerator,
Complete updated flooring with extra noise minimizing padding upstairs,
Full master bath,
Renovated downstairs bath,
Renovated kitchen,
Rebuilt widened stairs,
Complete interior paint refresh, including modernized trim, crown moldings and doors,
Roof(2016) Resurfaced, tiled pool, replaced pool pump,
Rescreened pool and patio (2022), and
Installed double gate for backyard access.
Home Warranty on All appliances including HVAC included.
Location
State FL
County Lake
Community Riverside Sub
Zoning R-6
Interior
Interior Features Cathedral Ceiling(s), Ceiling Fans(s), Open Floorplan, Walk-In Closet(s)
Heating Central
Cooling Central Air
Flooring Ceramic Tile, Laminate
Fireplace true
Appliance Dishwasher, Disposal, Dryer, Electric Water Heater, Ice Maker, Microwave, Refrigerator, Washer
Laundry Inside
Exterior
Exterior Feature Irrigation System, Lighting, Rain Gutters, Sliding Doors
Garage Spaces 2.0
Pool In Ground, Lighting
Utilities Available Cable Connected, Electricity Connected
Water Access Yes
Water Access Desc Lake - Chain of Lakes
Roof Type Shingle
Attached Garage true
Garage true
Private Pool Yes
Building
Entry Level Two
Foundation Slab
Lot Size Range 1/4 to less than 1/2
Sewer Septic Tank
Water Public
Structure Type Block
New Construction false
Schools
Elementary Schools Treadway Elem
Middle Schools Tavares Middle
High Schools Tavares High
Others
Pets Allowed Cats OK, Dogs OK
Senior Community No
Ownership Fee Simple
Monthly Total Fees $16
Acceptable Financing Assumable, Cash, Conventional, FHA, USDA Loan, VA Loan
Membership Fee Required Required
Listing Terms Assumable, Cash, Conventional, FHA, USDA Loan, VA Loan
Special Listing Condition None

"Molly's job is to find and attract mastery-based agents to the office, protect the culture, and make sure everyone is happy! "





