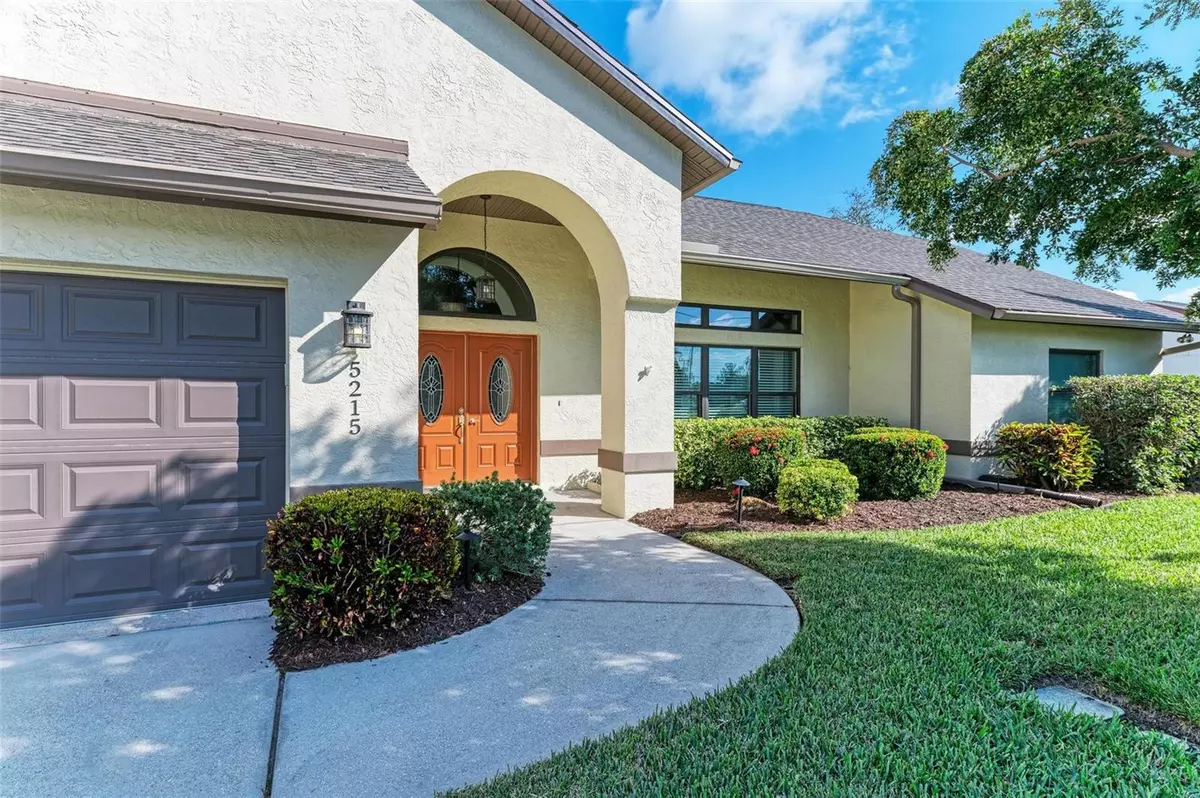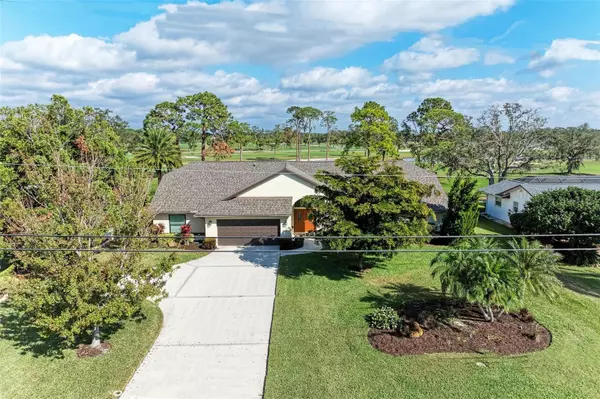3 Beds
2 Baths
2,406 SqFt
3 Beds
2 Baths
2,406 SqFt
Key Details
Property Type Single Family Home
Sub Type Single Family Residence
Listing Status Active
Purchase Type For Sale
Square Footage 2,406 sqft
Price per Sqft $290
Subdivision Desoto Lakes Country Club Colony 1A
MLS Listing ID A4634445
Bedrooms 3
Full Baths 2
HOA Y/N No
Originating Board Stellar MLS
Year Built 1990
Annual Tax Amount $4,432
Lot Size 0.340 Acres
Acres 0.34
Property Description
This stunning 3-bedroom, 2-bathroom single-family home has been thoughtfully updated to provide modern luxury and comfort, all while providing breathtaking views of the Palm Aire Country Club Champions course. Whether you're looking to relax in your spacious living areas or entertain with a backdrop of green fairways, this home has it all. With a large caged pool and outdoor living area, you will be able to entertain and enjoy Florida living at its finest.
Key Features:
• Updated Kitchen: Enjoy a fully renovated kitchen featuring quartz countertops, slate appliances, updated cabinetry, and a spacious island. Perfect for meal prep or hosting guests.
• Renovated Bathrooms: Both bathrooms have been beautifully updated with contemporary finishes, stylish fixtures, and high-end materials, offering a spa-like retreat in the comfort of your own home.
• New Flooring: The home boasts brand-new flooring throughout creates a seamless flow and adds warmth and sophistication to every room.
• Open-Concept Living: The family room is flooded with natural light and offers panoramic golf course views. It is open to the kitchen, creating an ideal space for both casual and formal gatherings.
• Breathtaking Golf Course Views: Unobstructed views of the [Name of Golf Course] provide a peaceful and private setting from your family room, kitchen, living room, master bedroom, and outdoor spaces.
• Spacious Backyard: The large, beautifully landscaped and fenced backyard is perfect for outdoor entertaining, gardening, or simply unwinding while enjoying the views.
• Ample Storage: With generous closets, cabinets, an indoor storage room and a two-car garage, this home offers plenty of room for storage and organization.
• Updates: You will appreciate the major replacements including water heater 12/24, HVAC 12/24, Roof 10/20, Windows 3/17, pool cage 1/17
Located in the sought-after [Neighborhood Name], this home provides both tranquility and convenience. Just minutes from University Parkway, shopping, restaurants, SRQ airport, Downtown Sarasota and minutes away from our glorious beaches. You'll have everything you need right at your doorstep, with the added bonus of a peaceful, golf course setting.
Membership in Palm Aire Country Club is not mandatory but there are multiple membership options available.
Don't miss your chance to own this beautifully updated home with incredible views and top-tier finishes in one of the most desirable areas. Schedule a tour today!
Location
State FL
County Manatee
Community Desoto Lakes Country Club Colony 1A
Zoning RMF6/WPE
Rooms
Other Rooms Inside Utility
Interior
Interior Features High Ceilings, Kitchen/Family Room Combo, Open Floorplan, Primary Bedroom Main Floor, Solid Surface Counters, Split Bedroom, Stone Counters, Vaulted Ceiling(s)
Heating Central, Electric
Cooling Central Air
Flooring Ceramic Tile, Luxury Vinyl
Furnishings Unfurnished
Fireplace false
Appliance Dishwasher, Dryer, Indoor Grill, Microwave, Range, Refrigerator, Washer, Water Filtration System
Laundry Electric Dryer Hookup, Laundry Room, Washer Hookup
Exterior
Exterior Feature Irrigation System, Lighting, Private Mailbox, Sliding Doors, Sprinkler Metered
Parking Features Driveway, Garage Door Opener, Parking Pad
Garage Spaces 2.0
Fence Fenced
Pool Gunite, In Ground, Tile
Community Features Deed Restrictions
Utilities Available Cable Connected, Electricity Connected, Public, Water Connected
View Y/N Yes
View Golf Course
Roof Type Shingle
Porch Covered, Enclosed, Rear Porch, Screened
Attached Garage true
Garage true
Private Pool Yes
Building
Lot Description In County, Landscaped, Level, Near Golf Course, On Golf Course, Oversized Lot
Entry Level One
Foundation Slab
Lot Size Range 1/4 to less than 1/2
Sewer Public Sewer
Water Public
Structure Type Concrete,Stucco
New Construction false
Schools
Elementary Schools Kinnan Elementary
Middle Schools Braden River Middle
High Schools Braden River High
Others
Pets Allowed Cats OK, Dogs OK, Yes
Senior Community No
Ownership Fee Simple
Acceptable Financing Cash, Conventional
Membership Fee Required None
Listing Terms Cash, Conventional
Special Listing Condition None

"Molly's job is to find and attract mastery-based agents to the office, protect the culture, and make sure everyone is happy! "





