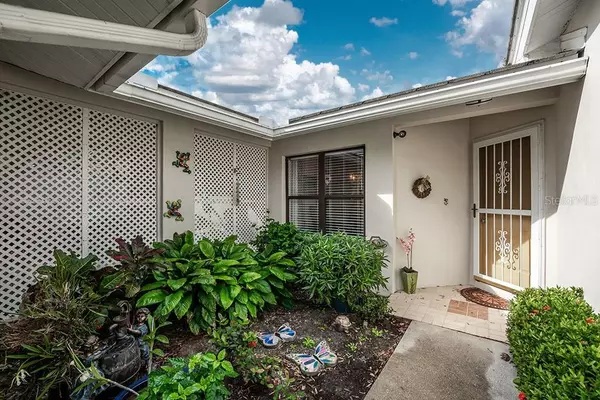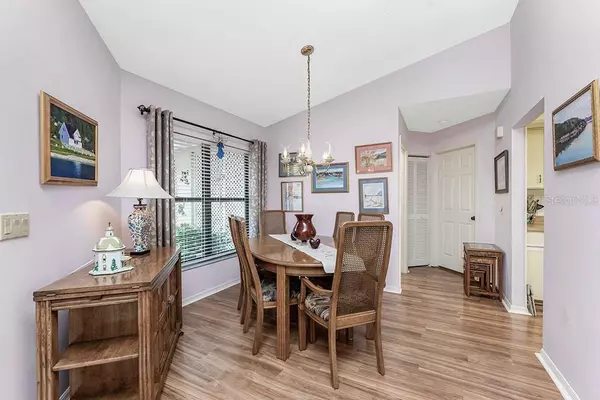2 Beds
2 Baths
1,401 SqFt
2 Beds
2 Baths
1,401 SqFt
Key Details
Property Type Condo
Sub Type Condominium
Listing Status Active
Purchase Type For Sale
Square Footage 1,401 sqft
Price per Sqft $231
Subdivision Myrtle Trace At Plantation
MLS Listing ID D6139353
Bedrooms 2
Full Baths 2
Condo Fees $2,206
HOA Y/N No
Originating Board Stellar MLS
Year Built 1987
Annual Tax Amount $1,962
Property Description
Nestled in the sought-after Plantation Golf and Country Club community, this maintenance-free villa offers a harmonious blend of charm, comfort, and convenience. Located on a peaceful cul-de-sac lined with mature oak trees, this home is a true retreat.
FEATURING 2 OVERSIZED PRIMARY SUITES, 2 full baths, and a 2-car garage, this villa is designed with privacy and ease in mind. A welcoming landscaped walkway and covered front porch lead you into a meticulously maintained home with stunning LAKE VIEWS from most rooms. Get ready to be captivated by the breathtaking sunsets!
The spacious tiled foyer with a closet opens into the LIVING AND DINING AREAS, both boasting high vaulted ceilings and gleaming laminate floors that flow throughout. The OPEN FLOOR PLAN is perfect for both everyday living and entertaining, with split bedrooms ensuring comfort and seclusion.
The WELL-APPOINTED KITCHEN features a tiled breakfast bar, recessed lighting, and a brand-new Bosch dishwasher, opening seamlessly to the ENORMOUS FLORIDA ROOM. This impressive custom 10' x 34' enclosed space offers a panoramic view of the lake, perfect for enjoying your morning coffee in the Dinette area or hosting guests. A cozy fireplace enhances the entertainment area, while sliding doors on either side lead to the primary bedrooms, each with its own ensuite and generous closet space. The main suites even include a separate water closet for added convenience.
Additional highlights include:
• An interior laundry room with stackable washer/dryer, cabinets, and shelving.
• A pavered outdoor patio, partially covered and screened, inviting natural sunlight for year-round enjoyment.
Prestigious Plantation Golf & Country Club boasts various activities and features a heated community pool. An optional membership to the Country Club is available and provides access to two 18 hole championship golf courses, a fitness center, tennis courts, a heated Jr. Olympic size pool, diverse dining options and a range of activities. Whether you're seeking a winter retreat or a year-round residence, this property presents an ideal opportunity for comfortable living and leisure.
Myrtle Trace is just minutes away from beautiful beaches, downtown historic Venice with its Farmers Markets, boutique shops and fine dining, Sharkey's on the Pier, Venice Beach and the Jetty. You are also near hospitals, medical facilities, the up and coming Wellen Park and The Cool Today Park where the Atlanta Braves hold their spring training. Wellen Park offers The Lake and its trails, exquisite dining, entertainment and much more!
Don't miss the opportunity to experience the perfect balance of elegance and serenity in this villa. Schedule your private tour today and start living the lakefront dream!
Location
State FL
County Sarasota
Community Myrtle Trace At Plantation
Zoning RSF2
Rooms
Other Rooms Florida Room
Interior
Interior Features Living Room/Dining Room Combo, Open Floorplan, Primary Bedroom Main Floor, Solid Surface Counters, Walk-In Closet(s)
Heating Central, Electric
Cooling Central Air
Flooring Carpet, Ceramic Tile, Laminate
Fireplaces Type Decorative
Furnishings Partially
Fireplace true
Appliance Dishwasher, Disposal, Dryer, Electric Water Heater, Microwave, Range, Refrigerator, Washer
Laundry Same Floor As Condo Unit
Exterior
Exterior Feature Courtyard
Parking Features Driveway, Garage Door Opener, Ground Level, Off Street
Garage Spaces 4.0
Community Features Association Recreation - Owned, Buyer Approval Required, Clubhouse, Community Mailbox, Deed Restrictions, Golf Carts OK, Pool
Utilities Available BB/HS Internet Available, Cable Available, Electricity Connected, Sewer Connected, Underground Utilities, Water Connected
Waterfront Description Lake
View Y/N Yes
View Pool
Roof Type Tile
Porch Enclosed, Front Porch, Patio, Rear Porch
Attached Garage true
Garage true
Private Pool No
Building
Lot Description Cleared, Cul-De-Sac, Landscaped, Level
Story 1
Entry Level One
Foundation Block
Lot Size Range Non-Applicable
Sewer Public Sewer
Water Canal/Lake For Irrigation
Architectural Style Coastal
Structure Type Block,Stucco
New Construction false
Schools
Elementary Schools Taylor Ranch Elementary
Middle Schools Venice Area Middle
High Schools Venice Senior High
Others
Pets Allowed Cats OK, Dogs OK, Number Limit, Size Limit
HOA Fee Include Cable TV,Common Area Taxes,Pool,Escrow Reserves Fund,Fidelity Bond,Insurance,Maintenance Grounds,Maintenance,Pest Control,Private Road,Recreational Facilities
Senior Community No
Pet Size Small (16-35 Lbs.)
Ownership Condominium
Monthly Total Fees $781
Acceptable Financing Cash, Conventional, FHA
Membership Fee Required None
Listing Terms Cash, Conventional, FHA
Num of Pet 1
Special Listing Condition None

"Molly's job is to find and attract mastery-based agents to the office, protect the culture, and make sure everyone is happy! "





