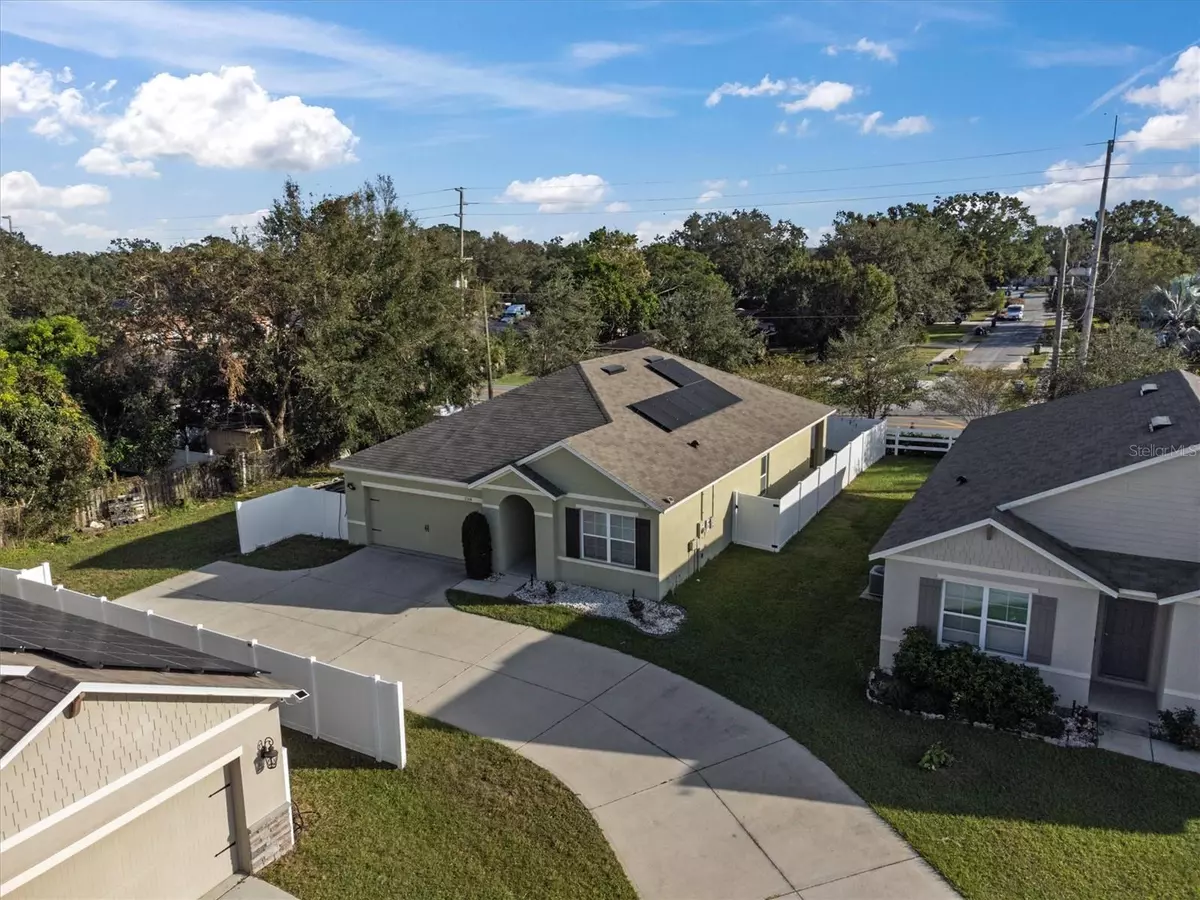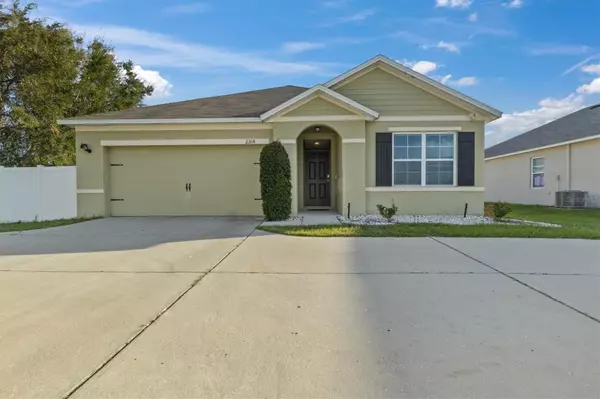3 Beds
2 Baths
1,725 SqFt
3 Beds
2 Baths
1,725 SqFt
Key Details
Property Type Single Family Home
Sub Type Single Family Residence
Listing Status Active
Purchase Type For Sale
Square Footage 1,725 sqft
Price per Sqft $173
Subdivision Buckeye Ridge
MLS Listing ID P4932557
Bedrooms 3
Full Baths 2
HOA Fees $300/ann
HOA Y/N Yes
Originating Board Stellar MLS
Year Built 2019
Annual Tax Amount $2,637
Lot Size 5,662 Sqft
Acres 0.13
Lot Dimensions 50x110
Property Description
Sitting on an oversized corner lot, there is plenty of room to spread out and enjoy outdoor activities. The backyard is fully fenced with a durable white vinyl fence, offering not only privacy but also a safe space for pets or children to play. The extra-large concrete driveway provides ample parking for multiple vehicles, making it perfect for families or those who love to host guests.
Inside, you'll find a welcoming open floor plan that combines the kitchen, dining, and family rooms—ideal for entertaining and daily family life. The high ceilings add an airy and spacious feel, while the split floor plan ensures privacy between the main bedroom and secondary bedrooms. The inside laundry room offers added convenience, with easy access to the main living spaces.
The spacious kitchen is a chef's delight, featuring a large island, sleek quartz countertops, plentiful cabinet storage, and a roomy pantry to keep everything organized. It's fully equipped with modern appliances, making it easy to prepare meals while still being part of the conversation in the family room. The two comfortable secondary bedrooms are well-sized, each with built-in closets that offer plenty of storage space.
The main bedroom is truly a retreat, offering tranquility and ample space to unwind after a long day. It boasts a large walk-in closet, providing abundant storage space, and an en-suite bathroom featuring a spacious shower (no tub), a private water closet, dual vanity sinks, and elegant tile flooring.
Step outside and you'll find a lovely 6'x10' covered porch—perfect for sipping your morning coffee or enjoying an evening breeze. The expansive backyard is a blank canvas, ready for a play area, garden, or even a pool if you desire.
This community does not have a CDD, which means your property taxes will be more affordable. Additionally, the low-cost HOA is only $300 per year. For added savings, the home comes with an assumable solar panel system, offering substantial reductions on your monthly electricity bill—a great bonus for those looking to live more sustainably.
This home offers the perfect combination of space, comfort, and energy efficiency in a fantastic location. Don't miss your chance to make this wonderful property your own—schedule your showing today before it's gone!
Location
State FL
County Polk
Community Buckeye Ridge
Zoning RES
Rooms
Other Rooms Inside Utility
Interior
Interior Features Ceiling Fans(s), Kitchen/Family Room Combo, Open Floorplan, Primary Bedroom Main Floor, Solid Surface Counters, Thermostat, Walk-In Closet(s), Window Treatments
Heating Central, Electric
Cooling Central Air
Flooring Carpet, Ceramic Tile
Furnishings Unfurnished
Fireplace false
Appliance Dishwasher, Disposal, Electric Water Heater, Microwave, Range, Refrigerator
Laundry Laundry Room
Exterior
Exterior Feature Irrigation System, Sidewalk, Sliding Doors, Sprinkler Metered
Parking Features Driveway, Garage Door Opener
Garage Spaces 2.0
Fence Vinyl
Community Features Deed Restrictions, Sidewalks
Utilities Available BB/HS Internet Available, Cable Connected, Electricity Connected, Fire Hydrant, Public, Sewer Connected, Street Lights, Water Connected
Roof Type Shingle
Porch Covered, Rear Porch
Attached Garage true
Garage true
Private Pool No
Building
Lot Description Corner Lot, Oversized Lot, Sidewalk
Entry Level One
Foundation Slab
Lot Size Range 0 to less than 1/4
Builder Name D. R. Horton
Sewer Public Sewer
Water Public
Architectural Style Contemporary
Structure Type Block,Stucco
New Construction false
Schools
Elementary Schools Elbert Elem
Middle Schools Denison Middle
High Schools Winter Haven Senior
Others
Pets Allowed Number Limit, Yes
HOA Fee Include Other
Senior Community No
Pet Size Extra Large (101+ Lbs.)
Ownership Fee Simple
Monthly Total Fees $25
Acceptable Financing Cash, Conventional, FHA, VA Loan
Membership Fee Required Required
Listing Terms Cash, Conventional, FHA, VA Loan
Num of Pet 3
Special Listing Condition None

"Molly's job is to find and attract mastery-based agents to the office, protect the culture, and make sure everyone is happy! "





