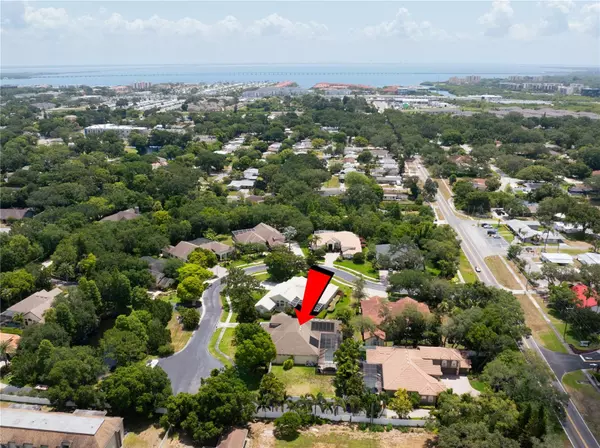
6 Beds
3 Baths
3,728 SqFt
6 Beds
3 Baths
3,728 SqFt
OPEN HOUSE
Sat Nov 02, 12:00pm - 3:00pm
Key Details
Property Type Single Family Home
Sub Type Single Family Residence
Listing Status Active
Purchase Type For Sale
Square Footage 3,728 sqft
Price per Sqft $361
Subdivision Belleair Preserve
MLS Listing ID U8245705
Bedrooms 6
Full Baths 3
HOA Fees $684/qua
HOA Y/N Yes
Originating Board Stellar MLS
Year Built 2004
Annual Tax Amount $15,313
Lot Size 0.500 Acres
Acres 0.5
Lot Dimensions 151x141
Property Description
When you come to see this mansion, please take a moment to admire its modern custom architectural exterior forms that truly speak for themselves and admire its majestic presence.
Please note that this home is mostly a one story home, only the sixth bedroom is located on the second floor: the primary bedroom and everything else are all on the ground floor.
This very rare six bedrooms, 3 bathrooms 3728 square feet 2004 built pool home is truly everything you are looking for!
This masterful 2004 custom built home sits in a private small gated community in the heart of Clearwater Florida.
It is positioned very close to US Highway 19, and it is within an easy reach of Clearwater Beach, Downtown Saint Pete, TPA International Airport and all the major grocery stores in Clearwater. Its strategic location will allow you to travel all over Pinellas County very fast in any direction, and with its proximity to US-19, the Causeway and the newly built turnpike your commute to Tampa or St Pete will be shortened.
Some of the amazing interior features of this custom built home include its up to 14 feet high ceilings throughout the house, an open concept large kitchen & living room with granite countertops, a separate formal living room & a formal dining room at the entry, a tri-split floor-plan, with the over-sized master bedroom and bathroom located on the north side of the house, together with a large bedroom/nursery/office next to it, while another bedroom and bath are located on the South west side of the house, two bedrooms & one bath are on the South East side of it and just the last guest bedroom is on the second floor.
Also feel free to check the all move-in ready media room!
This house has been extremely well maintained and upgraded throughout its short 20 years of life by its only two owners. Recent upgrades include multiple upgrades in the three bathrooms, the bedrooms floors were upgraded to luxury vinyl, the whole inside of the house was re-painted, the water heater was replaced recently, the pool cage and the pool deck have been extended, all the ceiling lighting throughout the house has been upgraded, a new solar pool heating system has been installed on the roof.
Where can you find a true six bedrooms three bathrooms home built in 2004, with over 3700 square feet of living space, three car garage, a half an acre lot, in a gated community in the middle of Clearwater?
If you value the privacy of a gated community with only a few similar construction private large Estates as your neighbors, if you enjoy space and high ceilings and if you need multiple large bedrooms & bathrooms, this one is for you!
The over-sized kitchen and breakfast bar overlooking the open living room, have a great view over the solar heated, caged, self cleaning, salt system solar heated pool and SPA.
The open floor feature does give you the opportunity to entertain your guests or family, then right behind the kitchen you will notice the in-house laundry room with high end washer and dryer and then if you step in to the ample and epoxied three car garage you will see the fully realized potential this house has achieved for everyone to enjoy. The property has a deep well for irrigation.
Location
State FL
County Pinellas
Community Belleair Preserve
Zoning R-1
Rooms
Other Rooms Florida Room, Formal Dining Room Separate, Formal Living Room Separate, Inside Utility, Media Room
Interior
Interior Features Cathedral Ceiling(s), Ceiling Fans(s), Coffered Ceiling(s), Crown Molding, Eat-in Kitchen, High Ceilings, Kitchen/Family Room Combo, Living Room/Dining Room Combo, Open Floorplan, Primary Bedroom Main Floor, Solid Wood Cabinets, Split Bedroom, Stone Counters, Thermostat, Tray Ceiling(s), Vaulted Ceiling(s), Walk-In Closet(s)
Heating Central, Electric
Cooling Central Air
Flooring Ceramic Tile, Luxury Vinyl, Wood
Fireplaces Type Gas
Furnishings Unfurnished
Fireplace true
Appliance Built-In Oven, Dishwasher, Disposal, Dryer, Electric Water Heater, Microwave, Range, Range Hood, Refrigerator, Washer, Water Filtration System, Water Softener
Laundry Laundry Room
Exterior
Exterior Feature Garden, Irrigation System, Lighting, Rain Gutters, Sidewalk, Sliding Doors
Garage Deeded, Driveway, Garage Door Opener, Garage Faces Side, Guest, Oversized
Garage Spaces 3.0
Fence Fenced, Vinyl
Pool Gunite, Heated, In Ground, Lighting, Salt Water, Screen Enclosure, Self Cleaning, Solar Heat
Community Features Deed Restrictions, Gated Community - No Guard, Sidewalks
Utilities Available Cable Available, Electricity Available, Electricity Connected, Public, Sewer Available, Sewer Connected, Sprinkler Well, Underground Utilities, Water Available, Water Connected
Amenities Available Gated, Maintenance, Vehicle Restrictions
Waterfront false
View Garden, Pool, Trees/Woods
Roof Type Shingle
Porch Covered, Enclosed, Front Porch, Porch, Rear Porch, Screened
Parking Type Deeded, Driveway, Garage Door Opener, Garage Faces Side, Guest, Oversized
Attached Garage true
Garage true
Private Pool Yes
Building
Lot Description Corner Lot, Cul-De-Sac, In County, Landscaped, Oversized Lot, Private, Sidewalk, Street Dead-End, Unincorporated
Story 2
Entry Level Two
Foundation Slab
Lot Size Range 1/2 to less than 1
Builder Name Mark Maconi
Sewer Public Sewer
Water Public
Architectural Style Contemporary, Mediterranean
Structure Type Block,Stucco,Wood Frame
New Construction false
Others
Pets Allowed Breed Restrictions
HOA Fee Include Common Area Taxes,Escrow Reserves Fund,Maintenance Grounds,Private Road
Senior Community No
Ownership Fee Simple
Monthly Total Fees $228
Acceptable Financing Cash, Conventional, FHA, VA Loan
Membership Fee Required Required
Listing Terms Cash, Conventional, FHA, VA Loan
Special Listing Condition None


"Molly's job is to find and attract mastery-based agents to the office, protect the culture, and make sure everyone is happy! "





