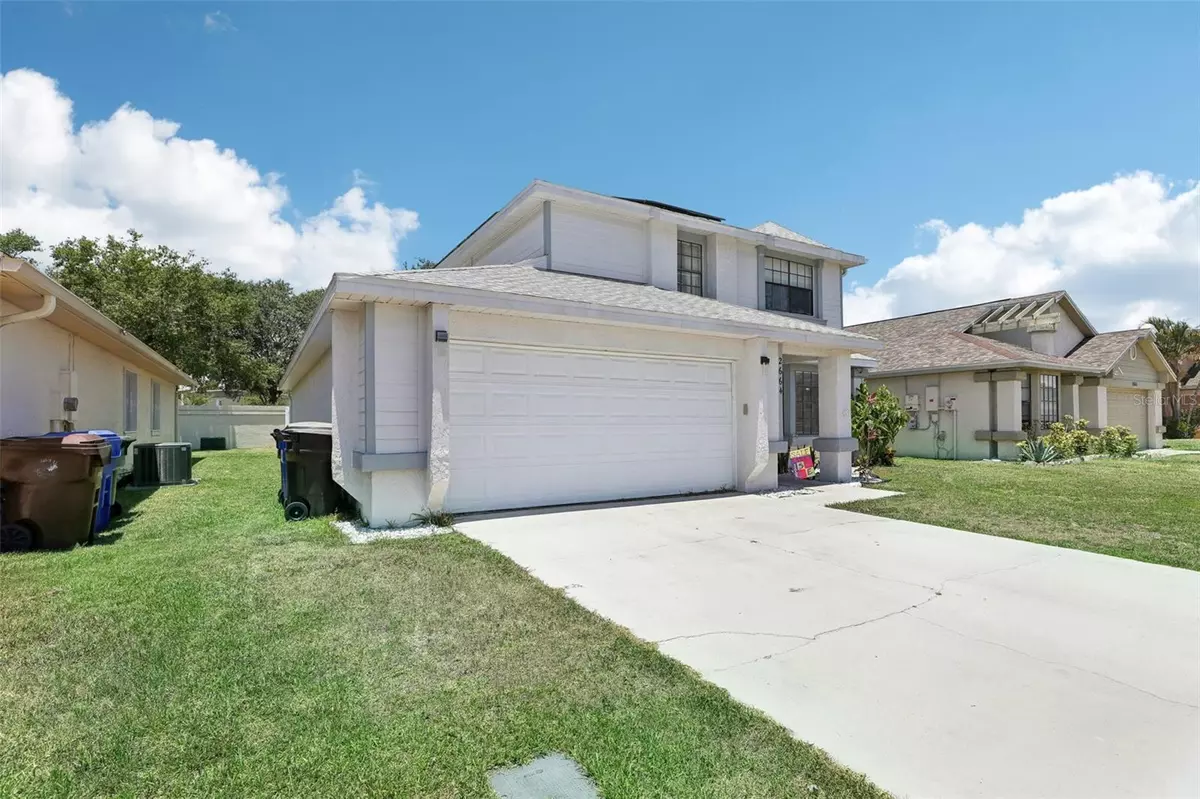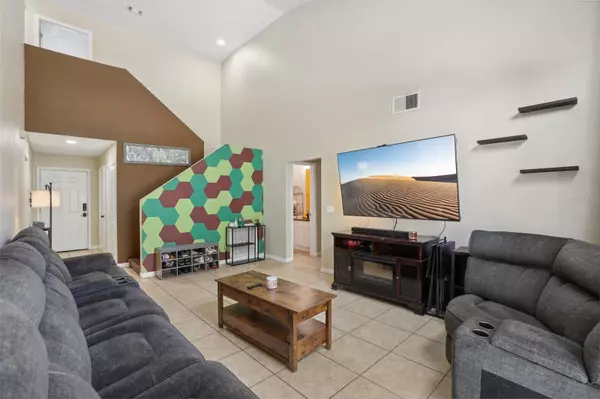
4 Beds
3 Baths
1,959 SqFt
4 Beds
3 Baths
1,959 SqFt
Key Details
Property Type Single Family Home
Sub Type Single Family Residence
Listing Status Active
Purchase Type For Sale
Square Footage 1,959 sqft
Price per Sqft $201
Subdivision Bermuda Bay
MLS Listing ID S5104666
Bedrooms 4
Full Baths 2
Half Baths 1
HOA Fees $55/mo
HOA Y/N Yes
Originating Board Stellar MLS
Year Built 1988
Annual Tax Amount $5,466
Lot Size 5,227 Sqft
Acres 0.12
Property Description
Speaking of entertainment, the possibilities are endless! With theme parks just a stone's throw away, adventure awaits around every corner. Spend your days exploring the magical worlds of Disney, Universal, and more, creating memories that will last a lifetime. The community of Bermuda Bay has a great community pool - which is just steps away!
The heart of this home lies in its updated kitchen, featuring sleek stainless steel appliances that are as functional as they are stylish. Prepare gourmet meals with ease and entertain guests in style with the large dining room with beautiful bay window. And with tile flooring on the first floor and new laminate on the second floor, maintenance is a breeze, allowing you to spend less time worrying about upkeep and more time enjoying all that this home has to offer.
The living room has stunning high ceilings and lots of windows for natural light. There is a large covered screened porch perfect for outdoor entertaining and the back yard is fully fenced! The primary bedroom is on the first floor with lots of closet space and an updated bathroom with double sinks and a large walk in shower. The three remaining bedrooms are upstairs and have great closet space also and share a spacious hall bath with tub / shower combo. This home is eco-friendly with solar panels - helping lower your energy costs! The roof was replaced in 2020, the AC was replaced in 2022, the electrical panel and water heater were replaced in 2023. Make sure to add this one to your list!
Location
State FL
County Osceola
Community Bermuda Bay
Zoning KRPU
Rooms
Other Rooms Formal Dining Room Separate
Interior
Interior Features Ceiling Fans(s), Eat-in Kitchen, High Ceilings, Primary Bedroom Main Floor, Skylight(s), Solid Surface Counters, Split Bedroom
Heating Central, Electric
Cooling Central Air
Flooring Ceramic Tile, Laminate
Furnishings Unfurnished
Fireplace false
Appliance Dishwasher, Disposal, Microwave, Range
Laundry Electric Dryer Hookup, In Garage, Washer Hookup
Exterior
Exterior Feature Sidewalk
Garage Driveway
Garage Spaces 2.0
Fence Vinyl
Community Features Pool, Sidewalks
Utilities Available BB/HS Internet Available, Cable Available, Public, Solar
Waterfront false
Roof Type Shingle
Porch Covered, Enclosed, Patio, Screened
Parking Type Driveway
Attached Garage true
Garage true
Private Pool No
Building
Lot Description Sidewalk, Paved
Entry Level Two
Foundation Slab
Lot Size Range 0 to less than 1/4
Sewer Public Sewer
Water Public
Architectural Style Contemporary
Structure Type Wood Siding
New Construction false
Schools
Elementary Schools Highlands Elem
Middle Schools Denn John Middle
High Schools Osceola High School
Others
Pets Allowed Cats OK, Dogs OK
HOA Fee Include Management,Pool
Senior Community No
Ownership Fee Simple
Monthly Total Fees $55
Acceptable Financing Cash, Conventional, FHA, VA Loan
Membership Fee Required Required
Listing Terms Cash, Conventional, FHA, VA Loan
Special Listing Condition None


"Molly's job is to find and attract mastery-based agents to the office, protect the culture, and make sure everyone is happy! "





