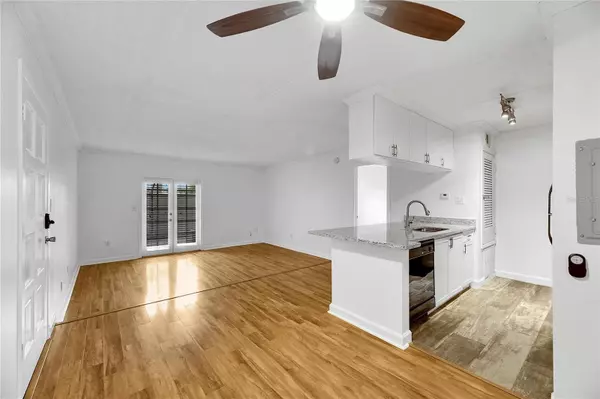
1 Bed
1 Bath
776 SqFt
1 Bed
1 Bath
776 SqFt
Key Details
Property Type Condo
Sub Type Condominium
Listing Status Active
Purchase Type For Sale
Square Footage 776 sqft
Price per Sqft $270
Subdivision Siena Villas At Beach Park A C
MLS Listing ID U8240878
Bedrooms 1
Full Baths 1
HOA Fees $546/mo
HOA Y/N Yes
Originating Board Stellar MLS
Year Built 1970
Annual Tax Amount $3,075
Lot Size 871 Sqft
Acres 0.02
Property Description
This ground floor unit boasts an open floor plan with vinyl flooring throughout, and spacious living room with french doors leading to your private screened-in patio. The newly remodeled galley kitchen features granite counters, stone tile flooring and adjacent dining area. Generous master bedroom suite with large walk-in closet and linen closet. Additional highlights include ceiling fans, refrigerator, range/oven, dishwasher and private washer/dryer inside unit. New AC installed 2020.
This very well maintained and manicured community features gated security, clubhouse, pool (with bathrooms on-site) so you can spend endless hours soaking up the Florida sunshine poolside. Fitness center, abundant parking, beautifully landscaped courtyard and covered outdoor gathering space, car washing area for your convenience and dedicated dog park offering the perfect space for pets to play. Currently zoned for South Tampa's coveted Grady-Coleman-Plant School District. Condo fees cover water, sewer, trash as well as the community amenities.
Located just moments away from shopping, dining, entertainment, business district, movie theatre and parks. This location offers immediate access to I-275. Close to Hyde Park, Tampa Airport, International Mall, Westshore Mall and Downtown Tampa. Easy trip to St. Pete, Clearwater, and the beaches make this location hard to beat.
Seller may choose to do a IRS 1031 exchange at not cost to the buyer.
Schedule your private viewing today!
Location
State FL
County Hillsborough
Community Siena Villas At Beach Park A C
Zoning OP
Interior
Interior Features Ceiling Fans(s), Thermostat, Walk-In Closet(s), Window Treatments
Heating Central
Cooling Central Air
Flooring Ceramic Tile, Vinyl
Furnishings Unfurnished
Fireplace false
Appliance Dishwasher, Dryer, Electric Water Heater, Range, Refrigerator, Washer
Laundry Laundry Closet
Exterior
Exterior Feature Courtyard, Dog Run
Fence Fenced
Pool In Ground
Community Features Buyer Approval Required, Clubhouse, Dog Park, Fitness Center, Gated Community - No Guard, Pool
Utilities Available BB/HS Internet Available, Electricity Connected, Public
Waterfront false
Roof Type Membrane,Other
Porch Enclosed, Patio
Garage false
Private Pool No
Building
Story 3
Entry Level One
Foundation Slab
Sewer Public Sewer
Water Public
Structure Type Block,Stucco
New Construction false
Others
Pets Allowed Size Limit, Yes
HOA Fee Include Common Area Taxes,Pool,Escrow Reserves Fund,Fidelity Bond,Maintenance Structure,Maintenance Grounds,Private Road,Recreational Facilities,Sewer,Trash,Water
Senior Community No
Pet Size Medium (36-60 Lbs.)
Ownership Fee Simple
Monthly Total Fees $546
Acceptable Financing Cash, Conventional, FHA, VA Loan
Membership Fee Required Required
Listing Terms Cash, Conventional, FHA, VA Loan
Num of Pet 2
Special Listing Condition None


"Molly's job is to find and attract mastery-based agents to the office, protect the culture, and make sure everyone is happy! "





